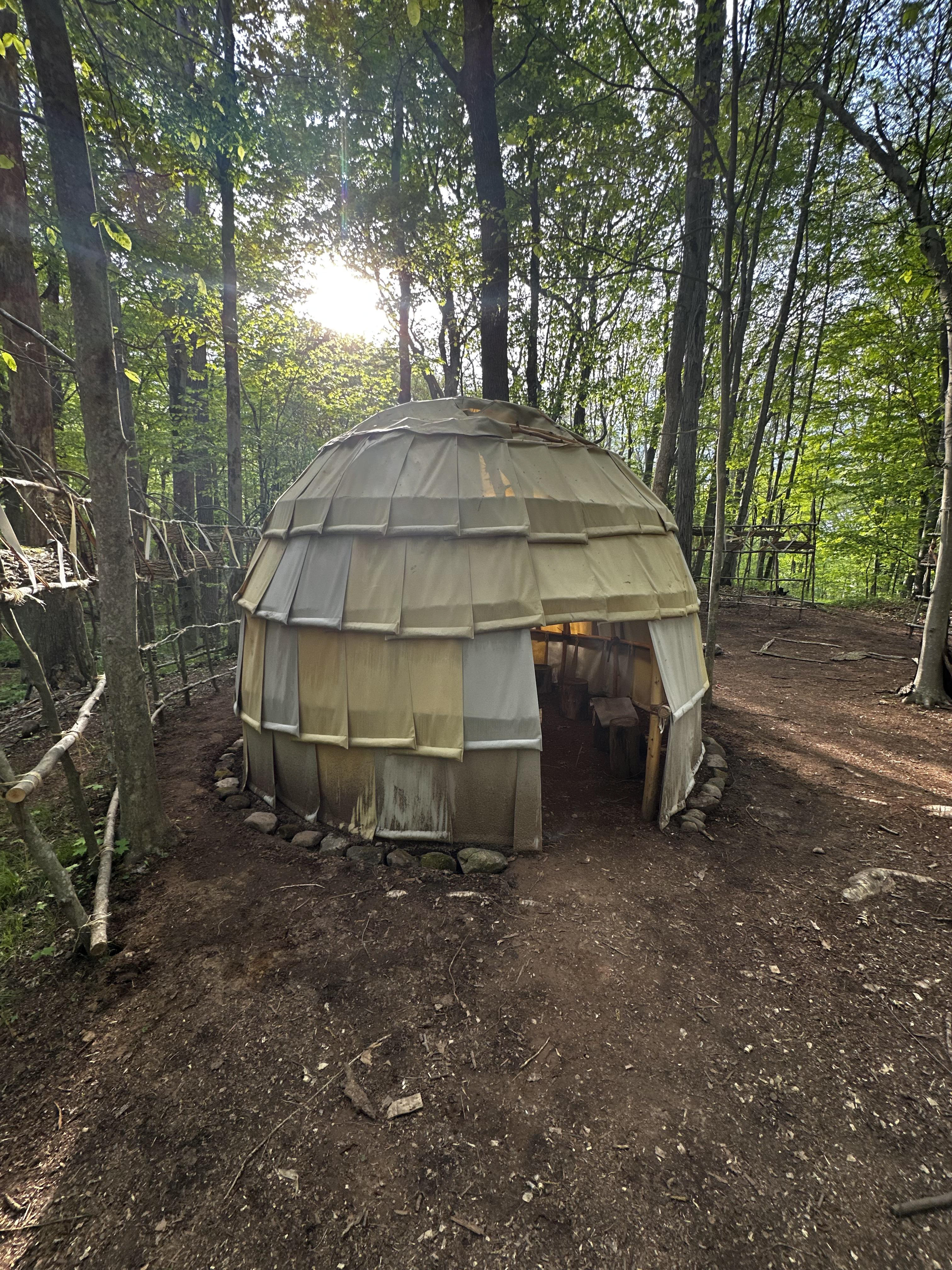
Finished Wetu
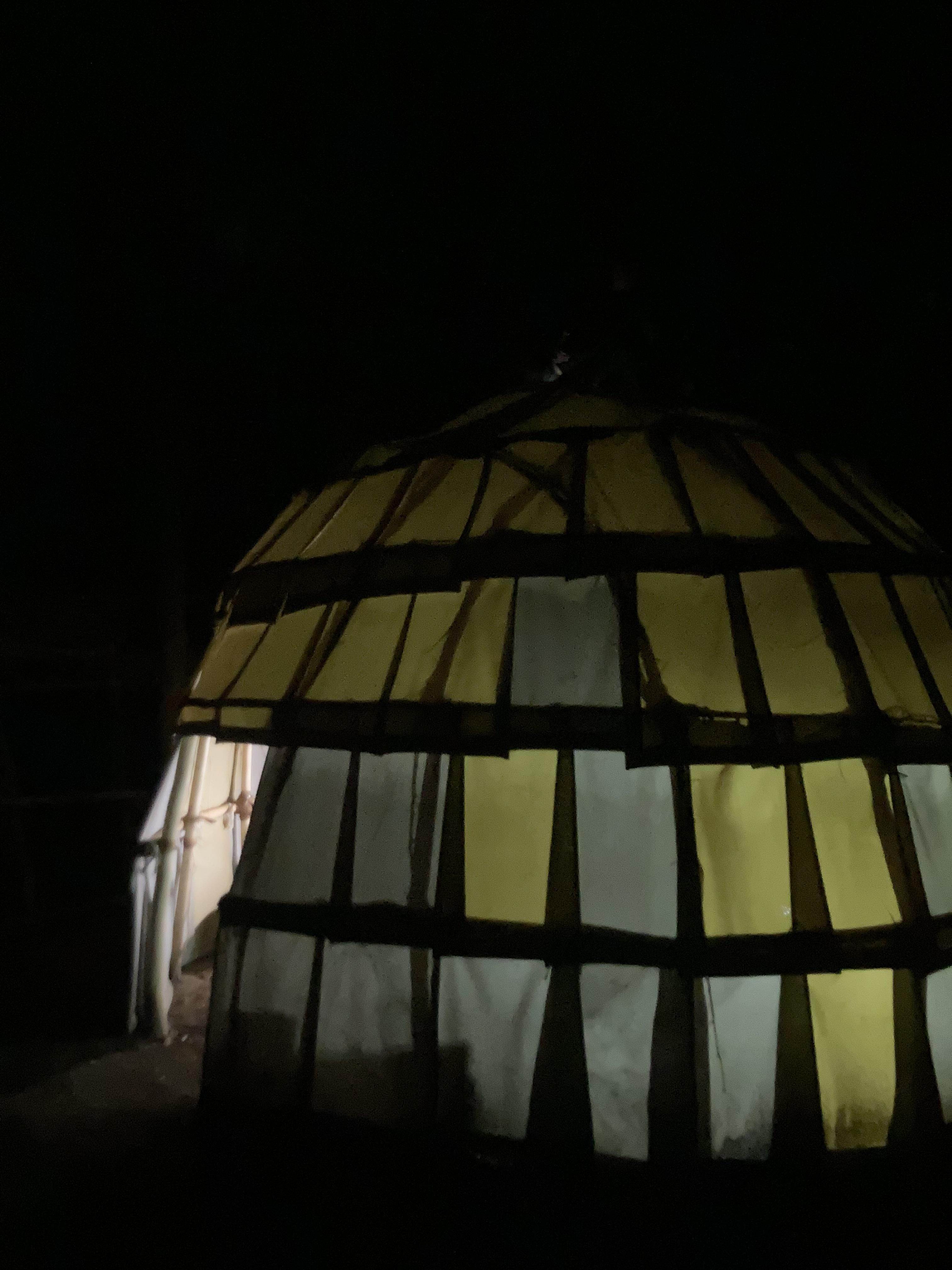
Wetu at night
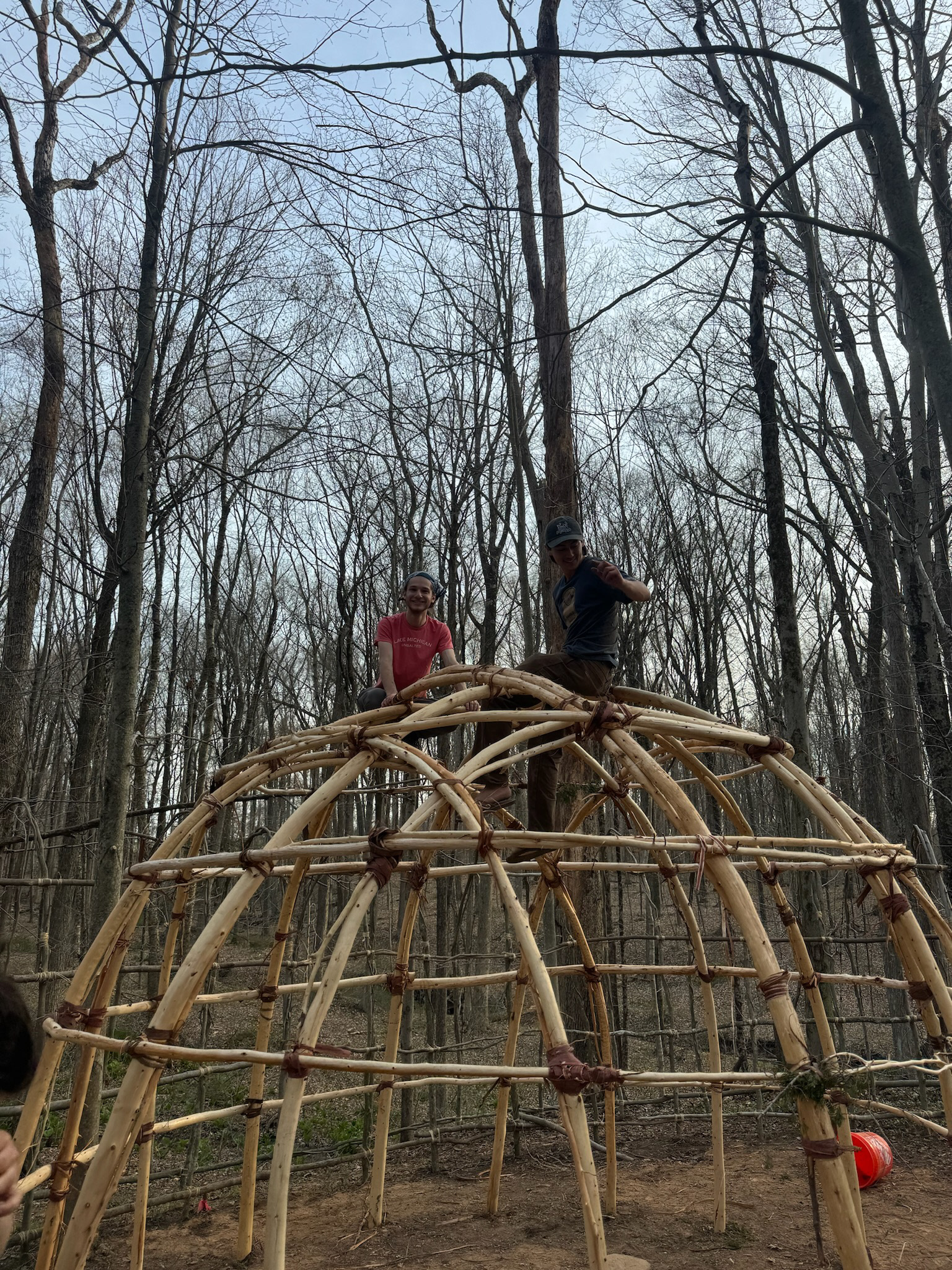
Wetu build process
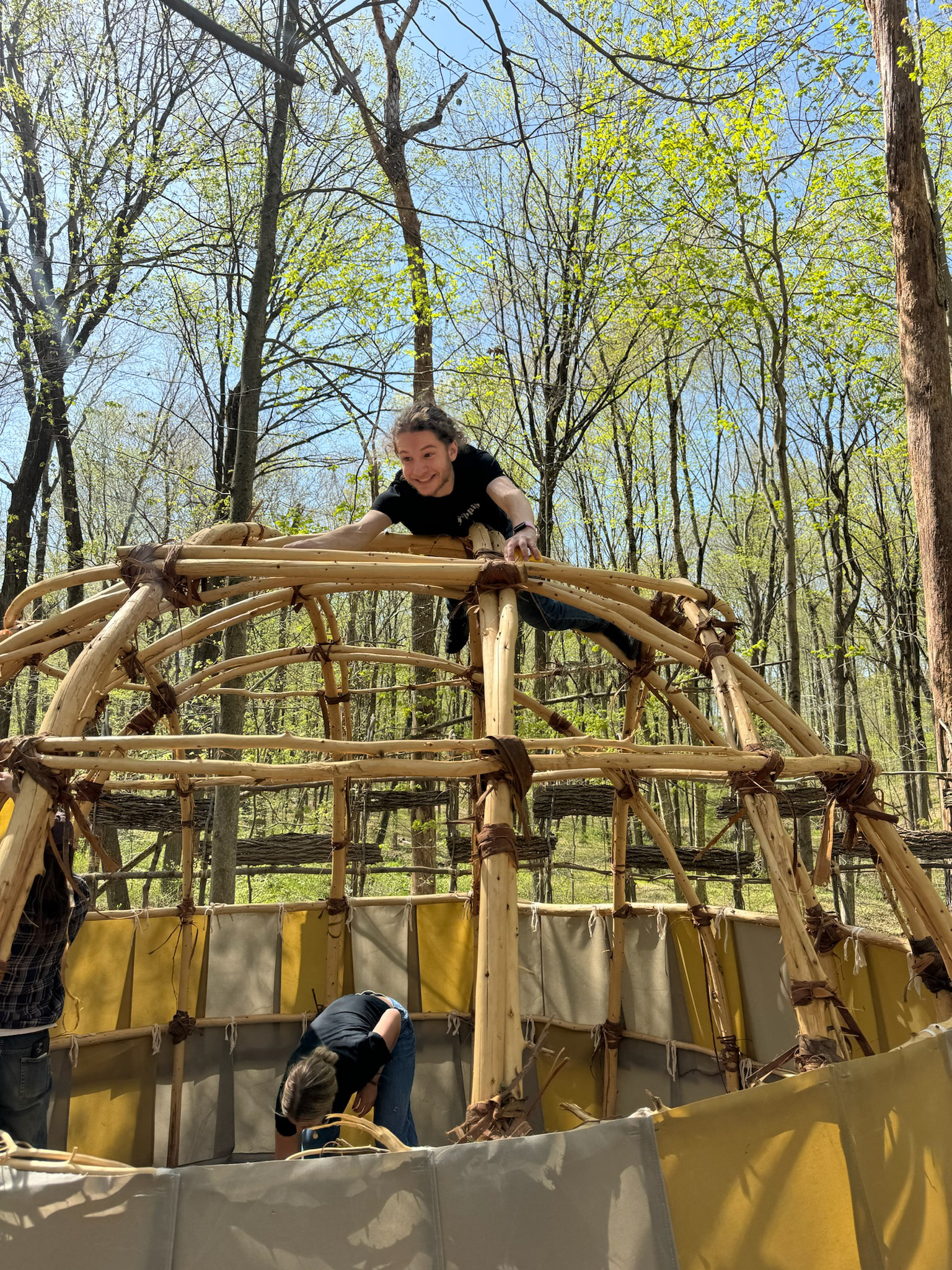
Wetu build process
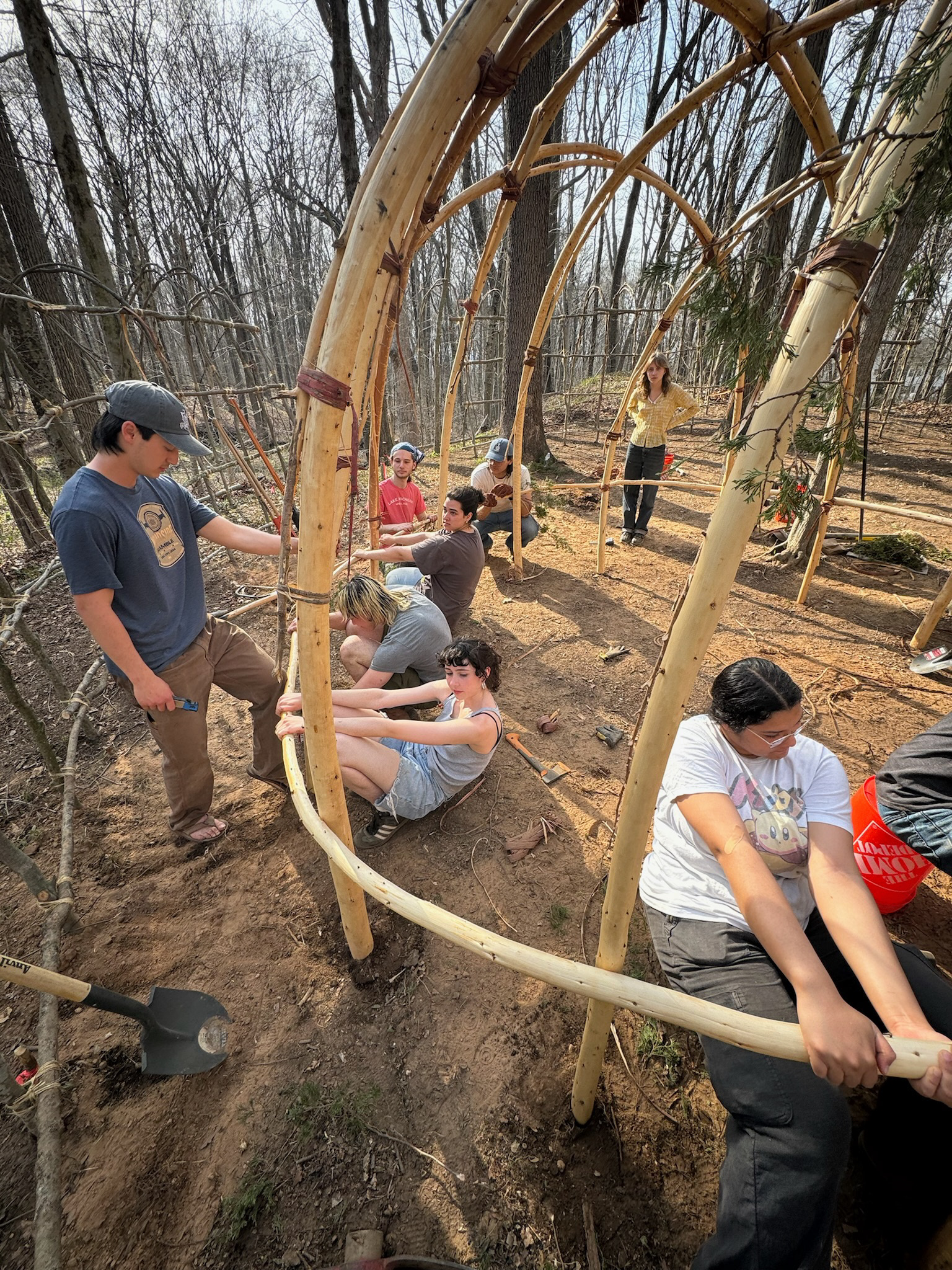
Wetu build process

Early groundplan of wetu
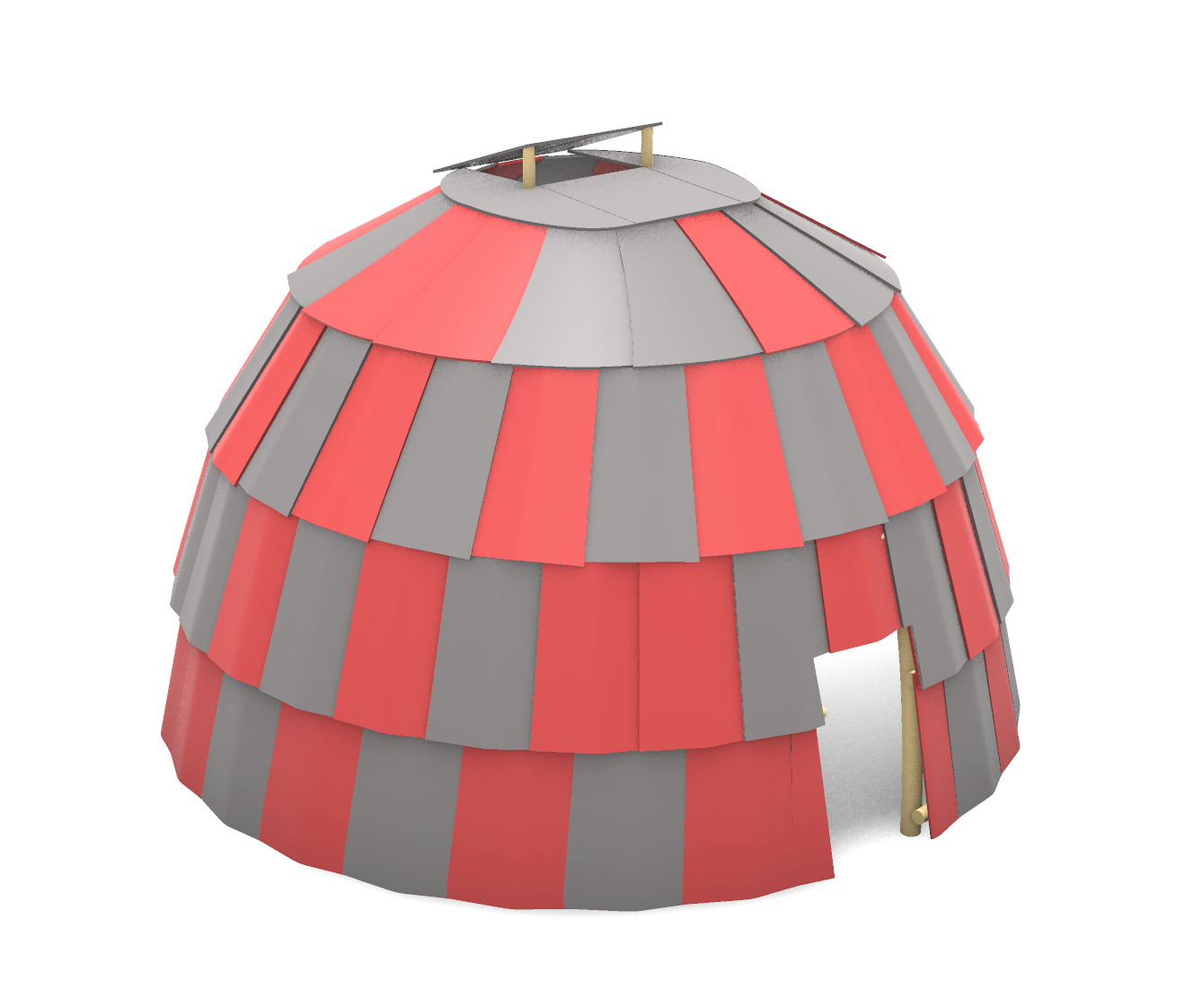
Early rendering of panels
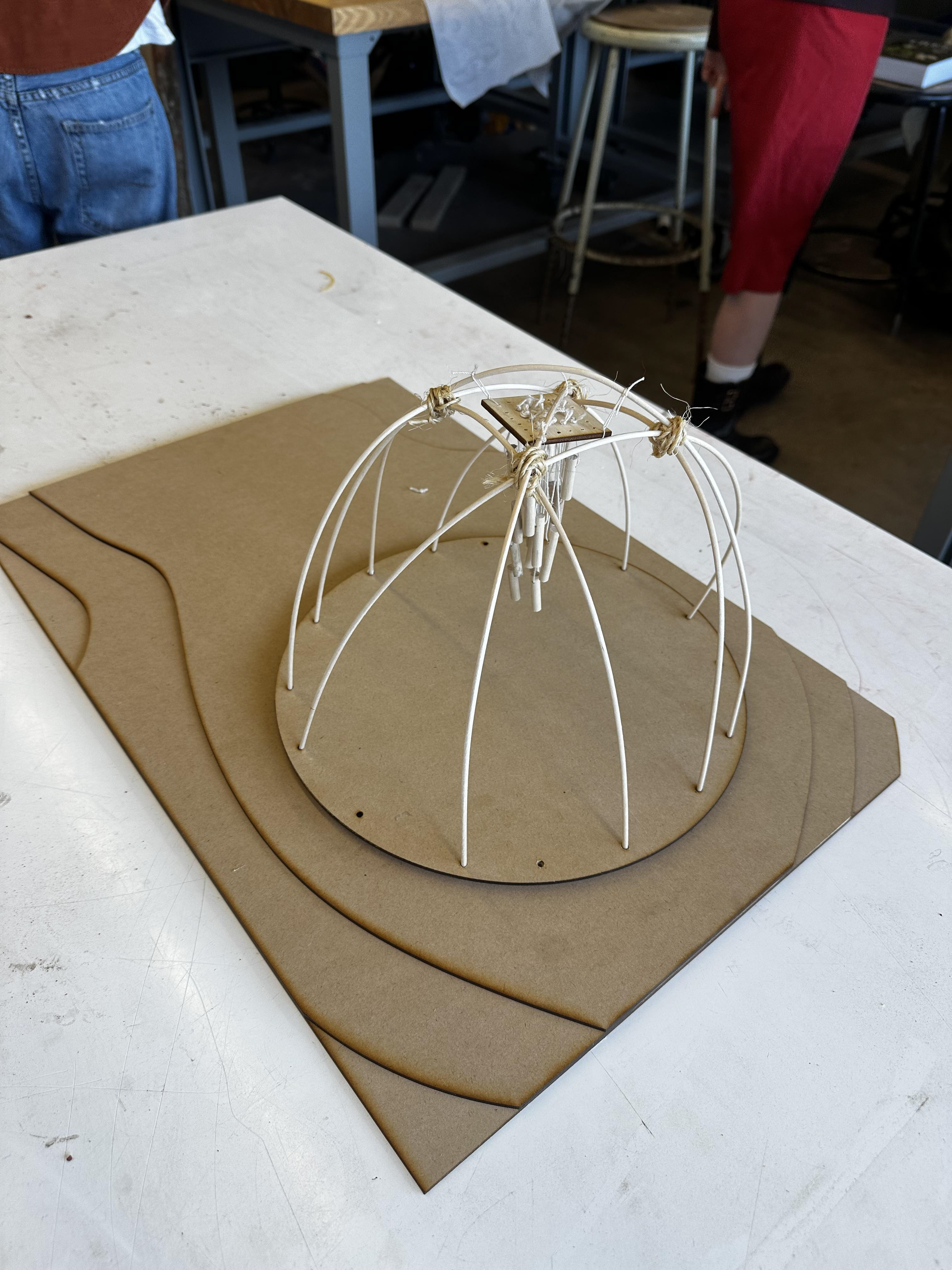
Early model in progress
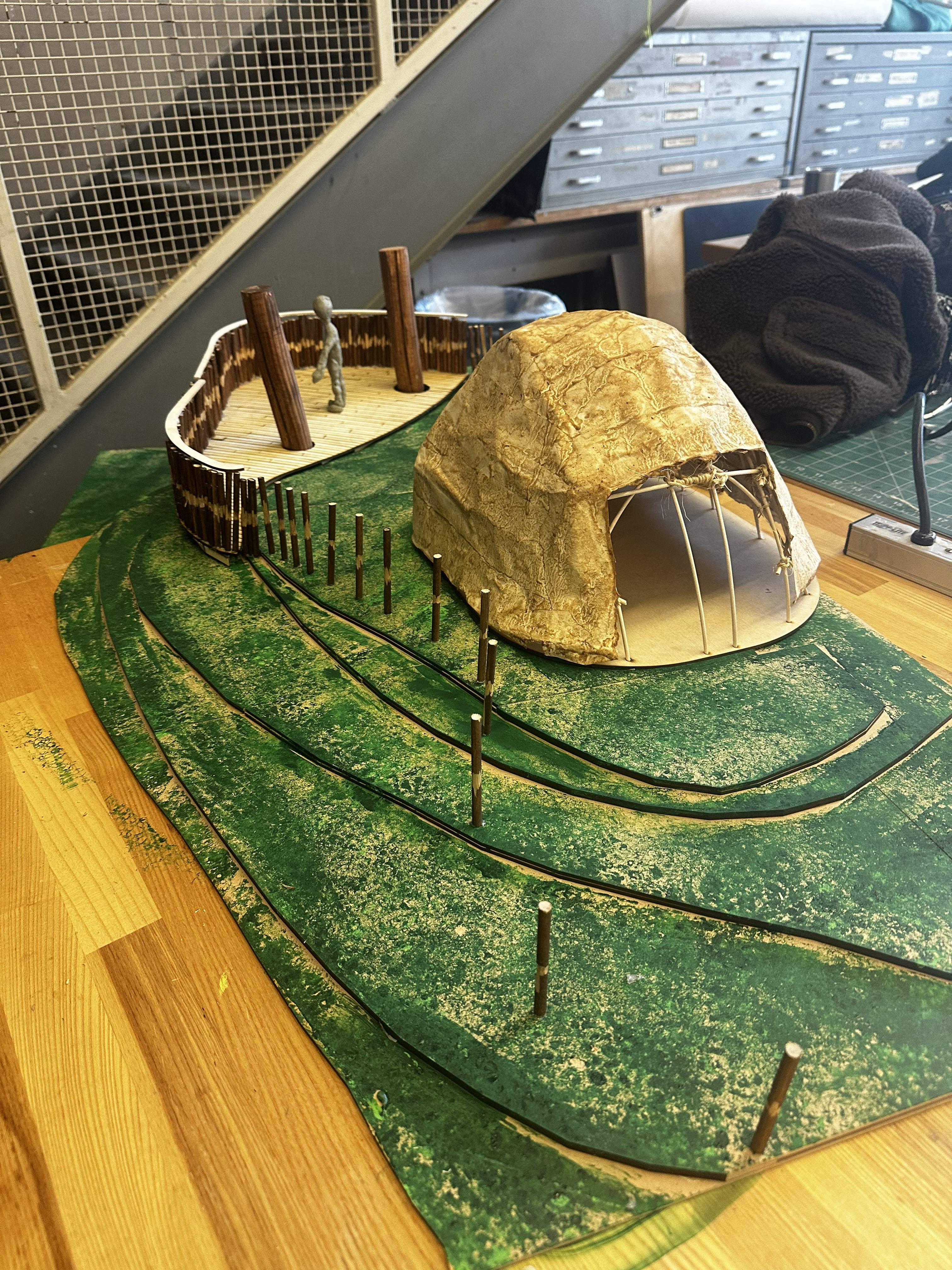
Early design concept
Wetu
Durham, CT
May 2025
In this collaborative eco-design studio, we learned about the Wetu structure—a traditional dwelling of the Wampanoag tribe. Under the instruction of an indigenous builder, we constructed this wetu out of white cedar saplings, tied together with bark we stripped from those saplings. Instead of a traditional bark cladding, we used waxed canvas panels to make the structure waterproof, in an attempt to increase its longevity.
As a class, we conceived of a circular trellis pathway design to set this site apart from the surrounding woods, while not feeling obtrusive. There were many iterations, each developed by different groups, which were presented for feedback from a panel of Indigenous leaders, Connecticut Forest & Park Association representatives, and Wesleyan professors for feedback before we determined our final design. The bark on the archways pays homage to the more traditional covering of a wetu, and makes the building process more transparent to visitors of the site.